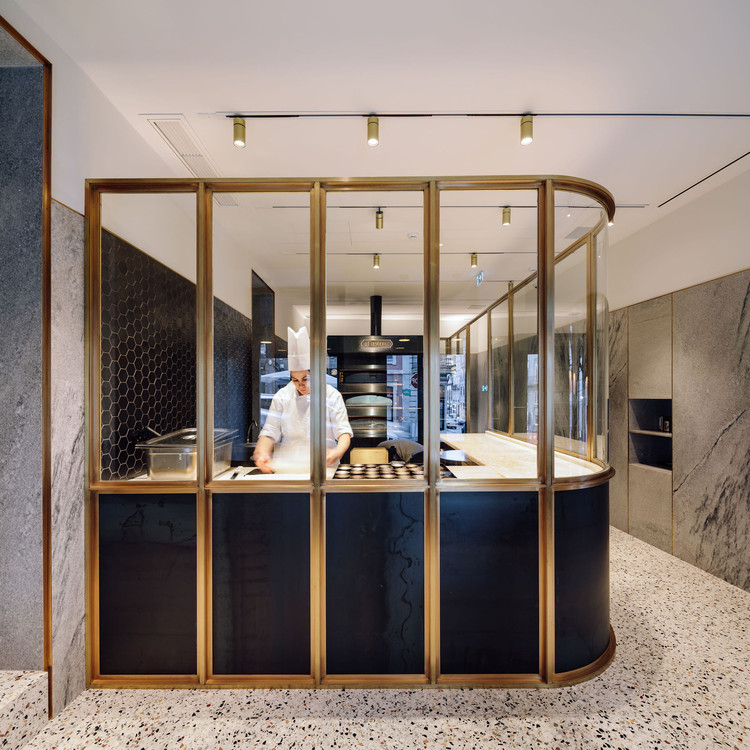
-
Architects: LADO Arquitectura e Design
- Area: 200 m²
- Year: 2020
-
Photographs:Francisco Nogueira
-
Manufacturers: Reggiani, Zeitraum, Duravit, Ferm Living, Barro Oficina, Nova Color, Nuura, THPG

Text description provided by the architects. The most appetizing showcase opened in Porto, Portugal. Castro – Atelier de Pastéis de Nata, is the new destination on Rua Mouzinho da Silveira where you can find a homemade custard tart, coming out of the oven all day long. The premises are entirely dedicated to this Portuguese pastry specialty, with a signature recipe created by pastry chef Daniel Seixas. The entire process is done in sight of customers. It all starts with the preparation of the puff pastry, which is then placed in the molds, and also of the cream, with the mixture of eggs and milk. Only afterwards does it bake in the oven and later arrive at the display window. The pastries are crispy, both hot and cold. The 24h maturated filling for the dedicated and smooth consistency; the crispy outside and the perfect cooking are only some of the characteristics that make Castro "pastéis de nata" a wonderful indulgency.

This shop is located on ground floor and basement of a residential building, located in Porto’s historical center - aprox 100m2 on ground floor plus 100m2 basement. The ground floor is dedicated to pastry production area and customers area, while the basement accommodates the customers toilets and all the technical / service areas. The main entrance has an art deco tile paneling that was kept restored. The first room, has a beautiful molded ceiling with floral motif. The interior design scheme is clear and contemporary, mostly neutral colors with some golden elements. Curved surfaces are found in display counter and glass partition.



The project intends to divide the space into different functional sections, The first room is where the pastries are on display, with an espresso bar in the back counter. The second room has a small seating area and a large glass “case” where chefs are preparing and baking the pastries. The third room is the where the puff pastry is produced, with stone worktops along the walls and a large dough laminator I the center.


Regarding the materials, they are a combination of grey marble “Trigaches” and brass filets along the walls, as well as black matt hexagonal wall tiles. The floor, including steps and stairs, is covered in Italian terrazzo, mostly black-and-white. The ceiling is white, with brass light fixtures. The framing for fixed glass partitions is made out of natural brass.


A few American walnut seating pieces add some comfort to and otherwise cold atmosphere. Chairs are found around small round tables, with tops made out of the same Italian terrazzo used on the floor. Customers may also seat by the window at the terrazzo fixes tables and high stool, where they can take in the views to downtown Porto, while enjoying a moment of pastry indulgence.

































